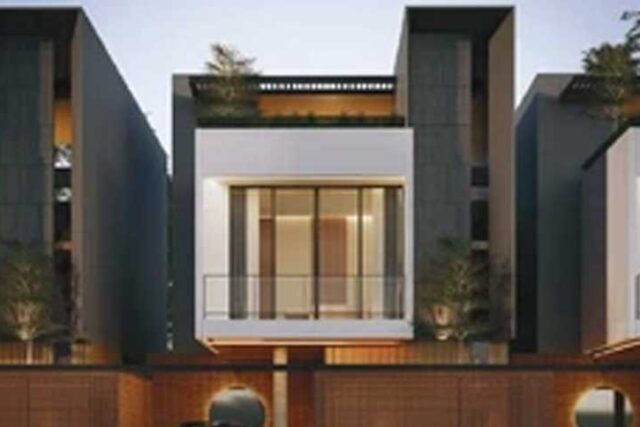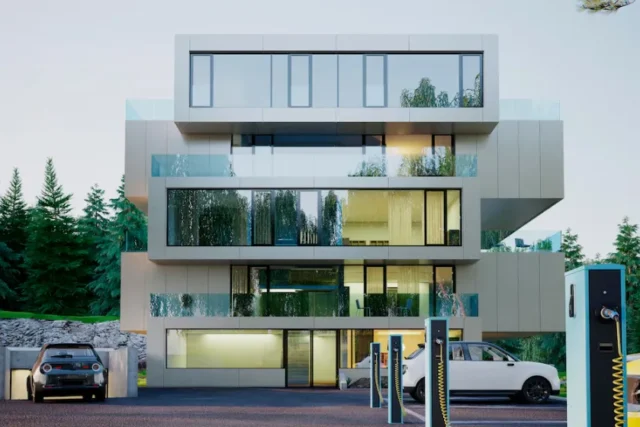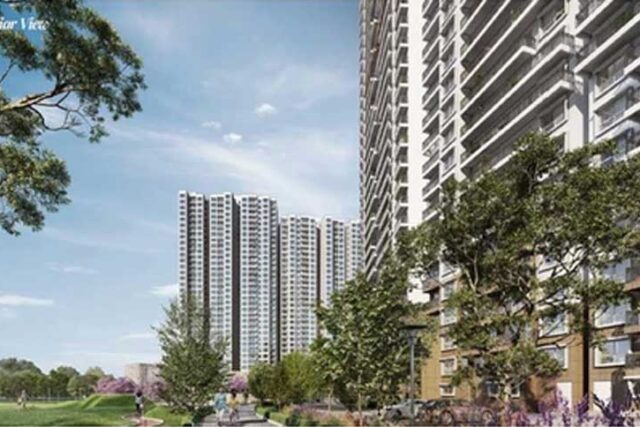NR Rosewood Estates Villa Specifications as fallows
Villa Specifications
RCC frame structure (Seismic Zone Compliance)
Structure
6 inch solid blocks
Block work
2 coat Birla putty + 1 coat primer of reputed make.
Internal Wall finishing
Imported 100% waterproof chemicals for wet area
floors and walls.
Waterproofing
Veneer engineered wood doors.
Doors
Smart door lock from Hettich lock systems.
Hardware
3 track aluminium imported windows with
mosquito mesh.
Windows
Living, Dining, Bedroom and Kitchen: Marble
finish vitrified tiles and Bathroom, Balcony
and Utility: Anti-skid porcelain tiles.
Flooring
Smart CPVC and PVC fixtures of a reputed make.
Plumbing
Toto company Smart fittings or equivalent.
Sanitary Fixtures
Includes Glass shower partition, geyser, exhaust
and vanity counter with mirror.
Fully furnished bathroom
Smart energy efficient systems from Schneider
electric or equivalent with concealed conduit
pipes with copper wire with adequate points for
power & lighting.
Electrical
100% DG backup, Wi-Fi and Intercom connectivity
infrastructure and CCTV surveillance connectivity
with central surveillance.
Value added Services
Exterior: Natural brick cladding wherever
necessary + exterior grade waterproof paint.
Interior : 2 coat Birla putty + 1 coat primer of
reputed make
Painting
Ground Floor roof : RCC frame structure.
First Floor roof : RCC frame structure.
Roof
Common Overhead tank with connectivity to
each villa with 24 hours supply.
Water
Centralized Common Park for the entire facility with
unlimited access.







Leave a review for NR Rosewood Estates Villas